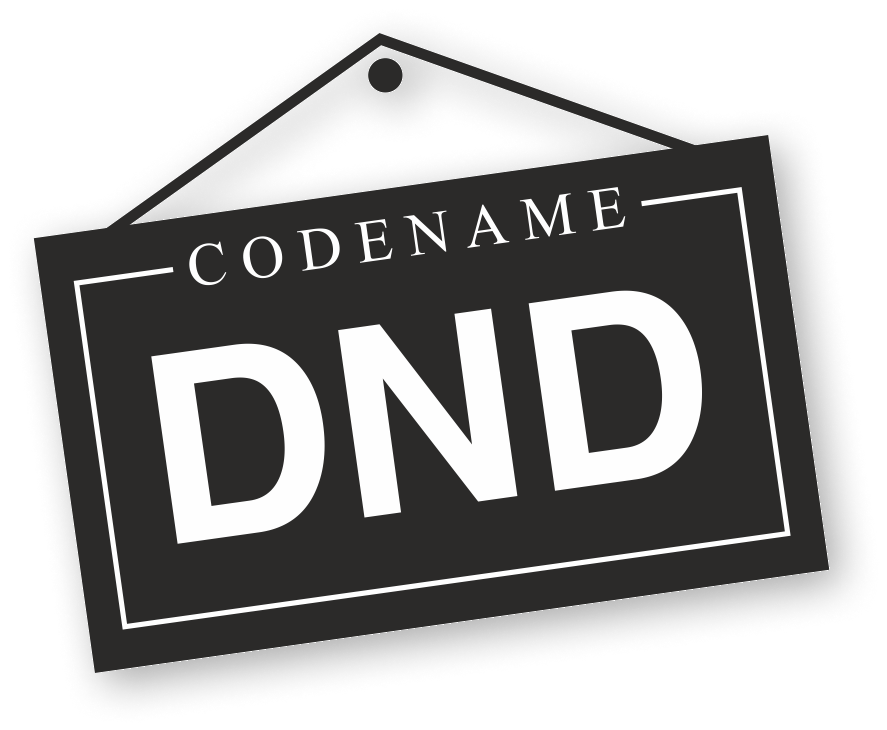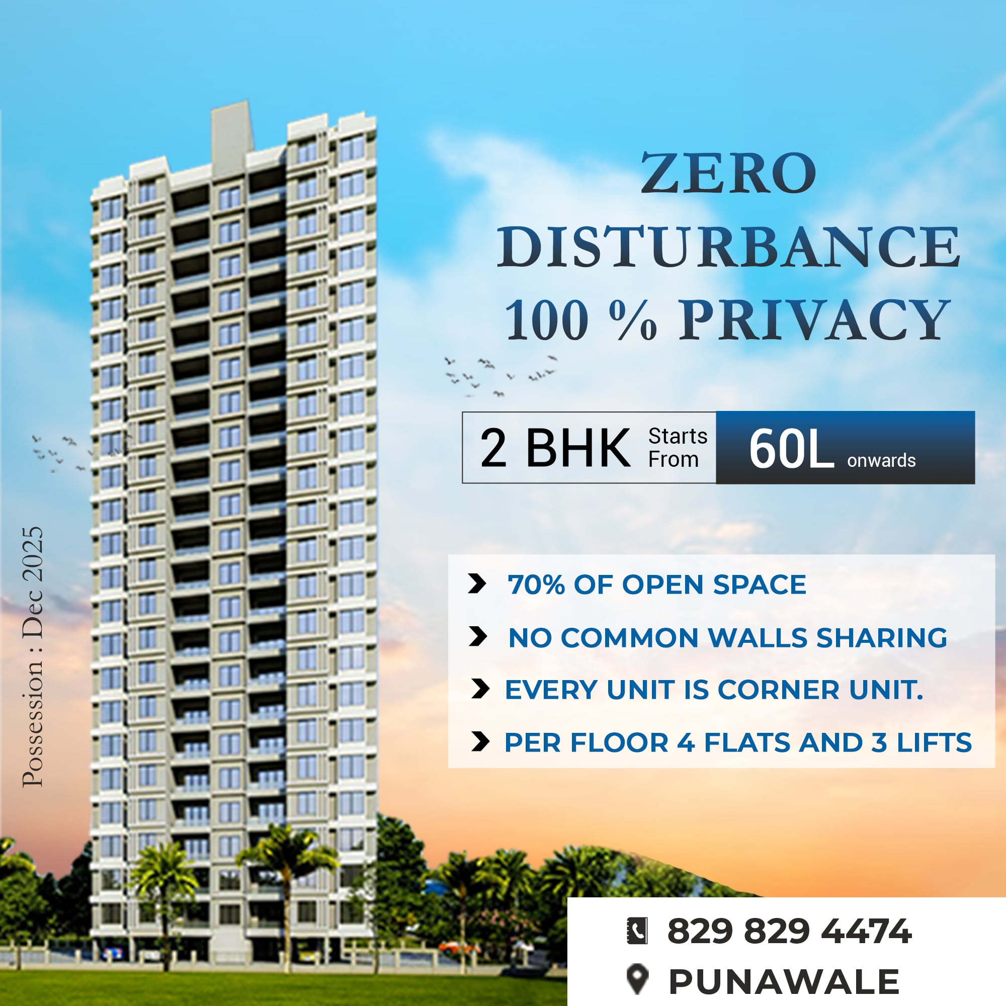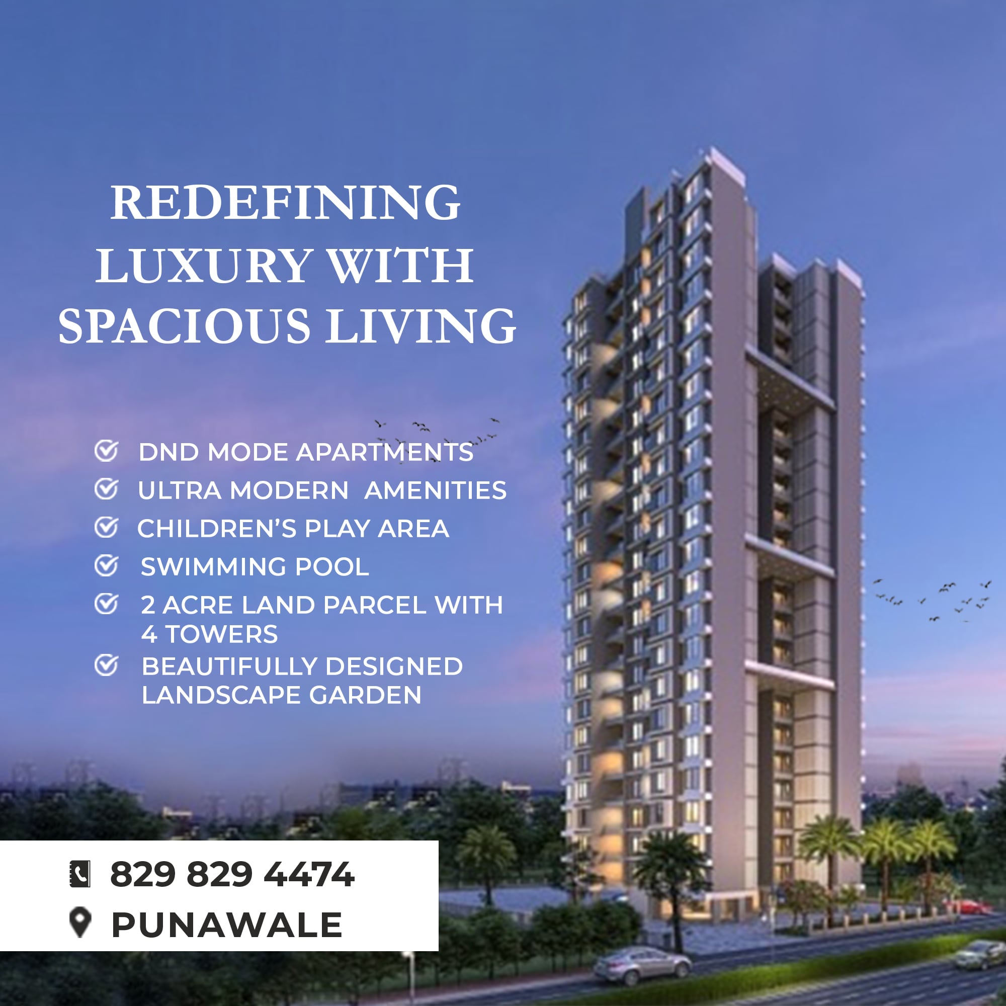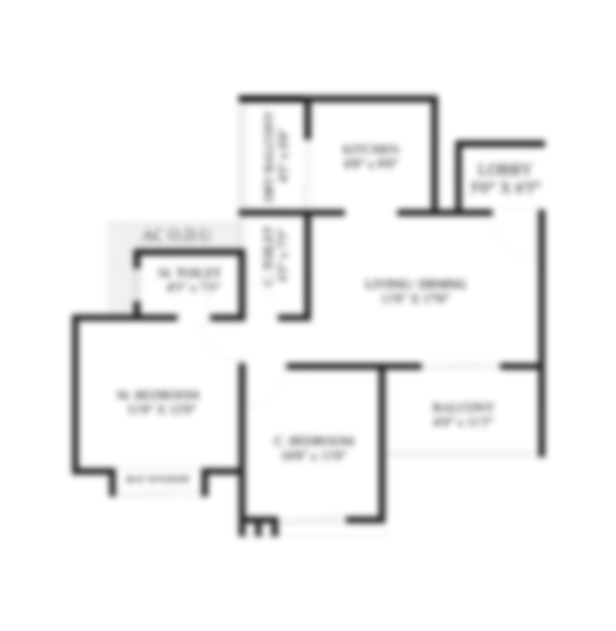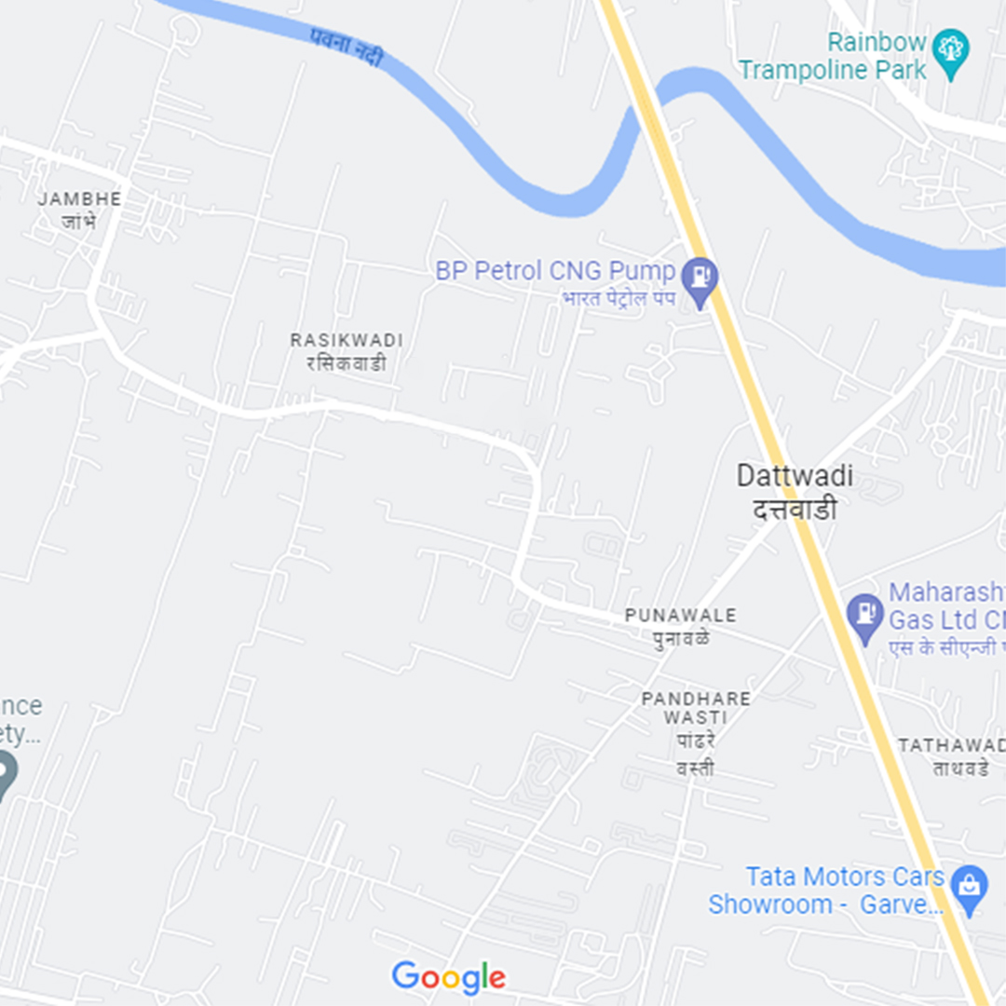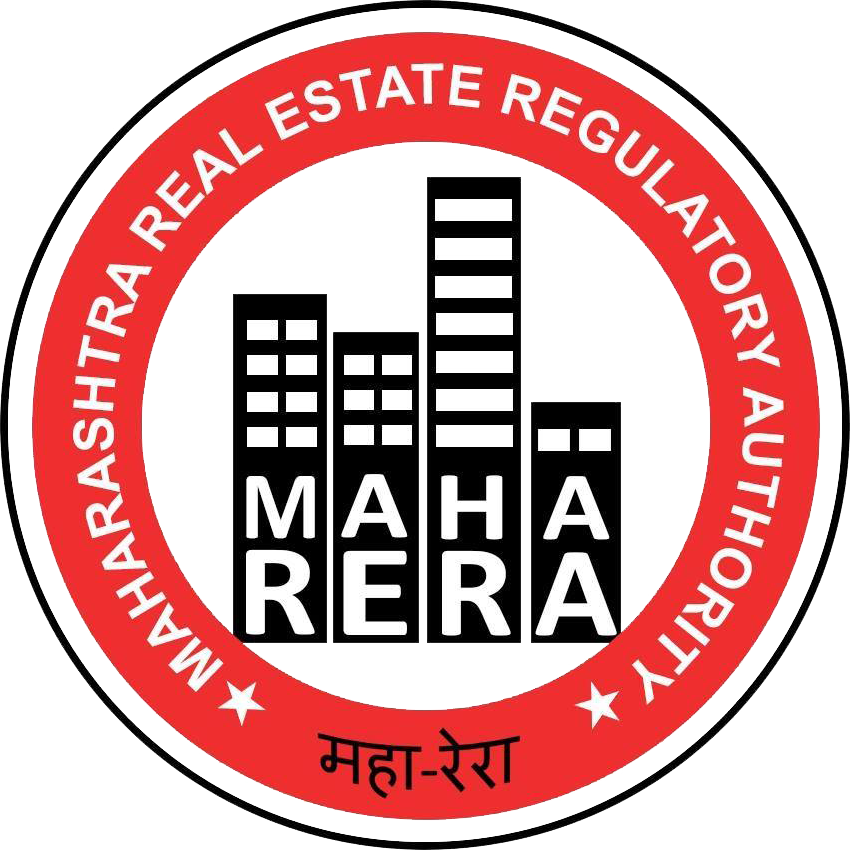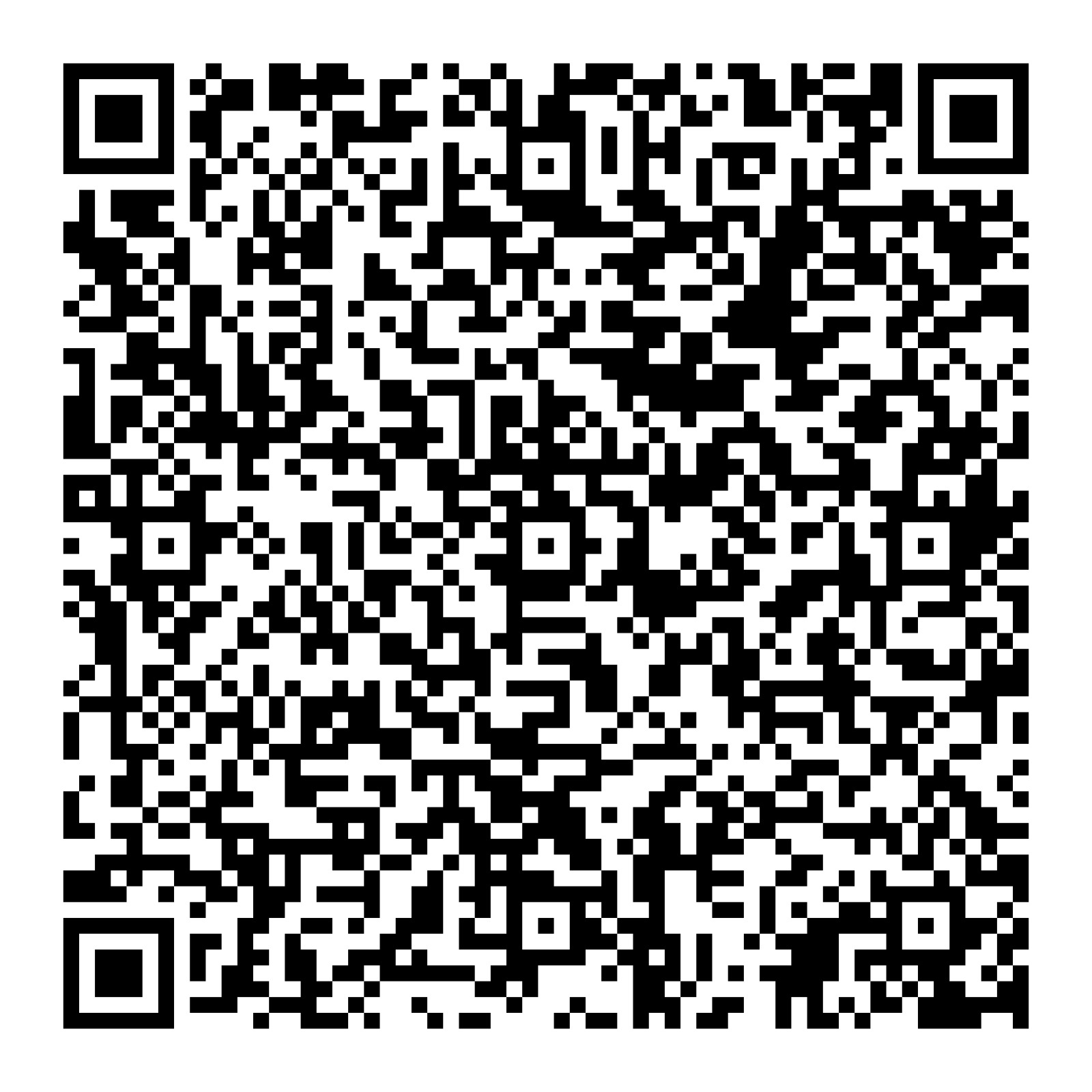
RERA: P52100047138
https://maharera.maharashtra.gov.in
Codename DND - Punawale
Codename: DND- HS Group-name known for its quality constructions built with trust, authenticity and persistence! HS Group come with yet another splendid creation. Best 2 BHK Apartment for modern-day lifestyle. Codename DND is a luxurious project of spacious 2 BHK apartments in Punawale. ensures you relish in a lifestyle of utmost luxury and comfort every day. Each home is placed to make your moments joyful, private, and loving.
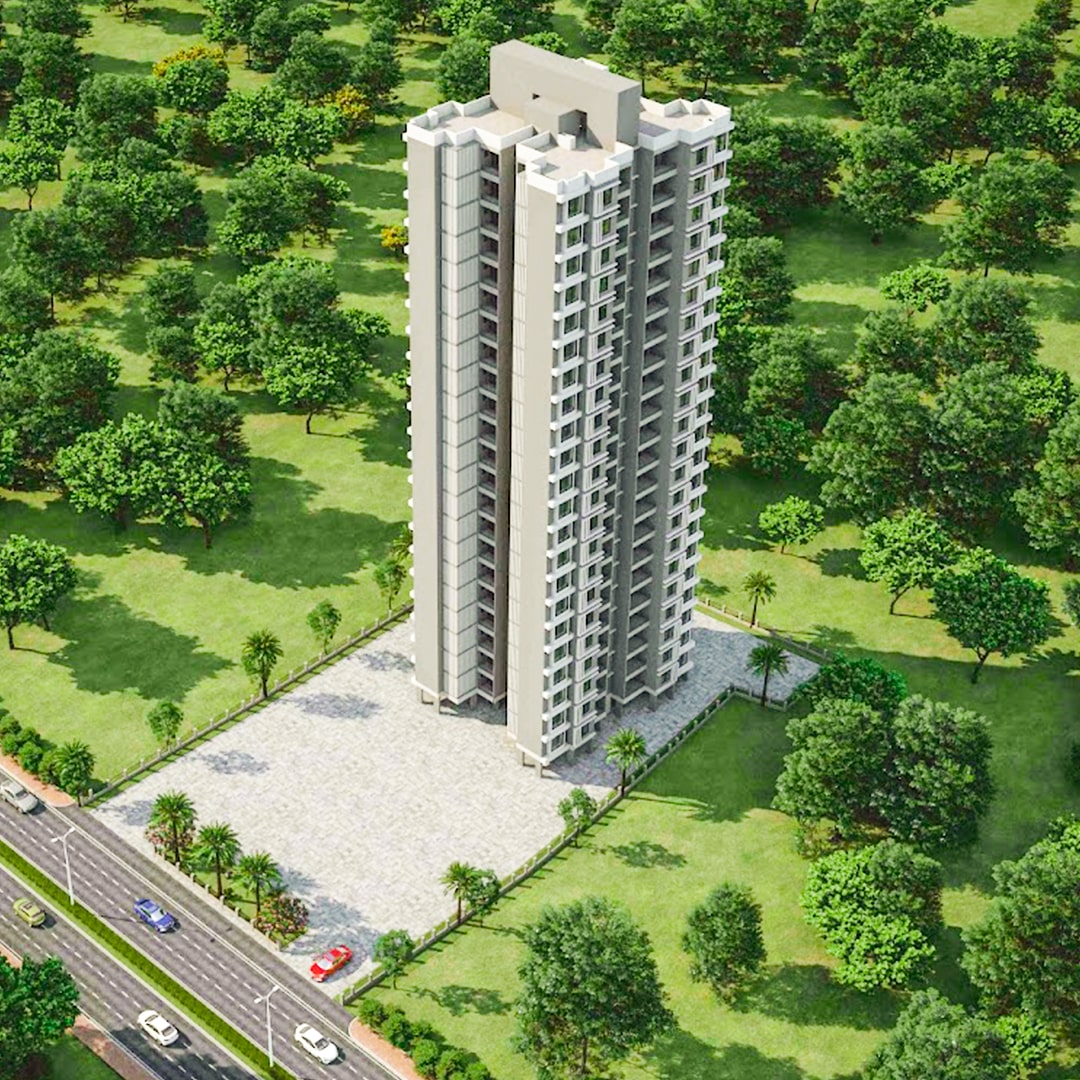
Key Highlights
Codename DND - Punawale
No Common Walls
4 Apartments Per Floor
More Than 70% Of Open Space
New Launch at Punawale Prime Location
Ultra Premium 2 BHK Residences
No Homes Facing Each Other
In-demand Location
All East-West Facing Homes
Vastu complaint Flat
Exclusive Access With Best Connectivity
WORLD CLASS AMENITIES
- Swimming Pool
- Health Club
- Landscape Garden
- Jogging Track
- Children’s Play Area
- High Speed Elevators
- Generator backup
- Decorative Society
- Entrance Gate with Security Cabin
- Luxurious Entrance Lobbies
- Outdoor Fitness Area
- Clubhouse and Health Club
- Cycling Area
- Senior Citizen Sitout Area
- Video Door Phone
- Intercom System for
each Flat - Provision for Piped Gas Connection
- Concrete/Paved Internal Roads
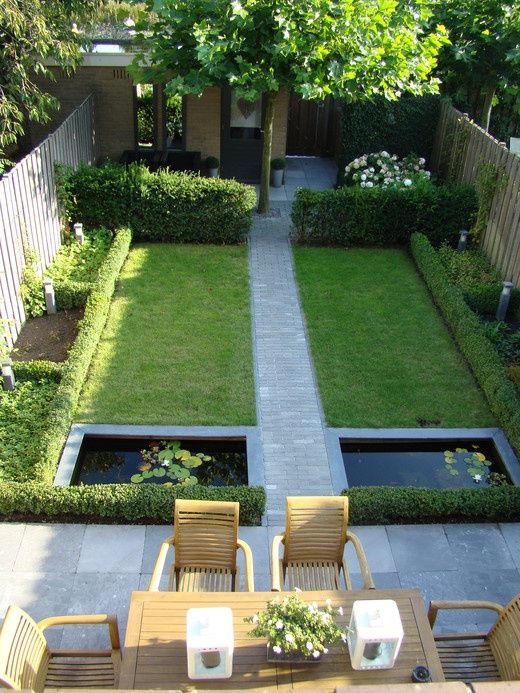
Don't Miss Out on your Lifestyle Upgrade
SPECIFICATIONS
- Acrylic paint for exterior.
- OBD paints for all internal walls.
- Tiling: Glazed dado tiles up to lintel level and anti-skid flooring tiles.
- Premium ISI mark C.P. Fittings – Cera/Jaquar or equivalent make.
- Provision for electric geyser and exhaust fan point in each bathroom.
- Solar water heater in each bathroom.
- Branded modular concealed copper wiring.
- T.V and A.C. points in living room and master bedrooms.
- Bay window in master bedroom.
- Powder coated aluminium sliding window with mosquito net.
- Four side granite window sill.
- 800 X 800 mm vitrified tiles across the apartment unit.
- 400 X 400 mm special anti-skid ceramic tiles in terrace and dry balcony.
- Anti-skid tiles for terraces.
- Provision for Broad band connection.
- Earth Leakage Circuit Breaker (ELCB) in each flat.
- Integrated society system with intercom facility for each flat.
- M-sand plaster with gypsum finishing for internal walls to entire apartment.
- Black polished granite kitchen platform with stainless steel sink.
- Glazed tiles dado above counter top to lintel level.
- Separate dry balcony with provision for washing machine.
- Both side laminated main door and all internal doors.
- Powder coated aluminium sliding doors for living room's balcony.
- Granite door frames for all washrooms and dry balcony, laminated doors for washrooms.
